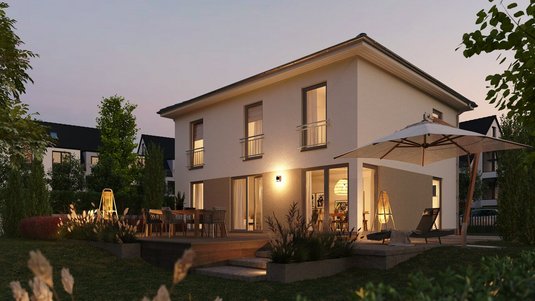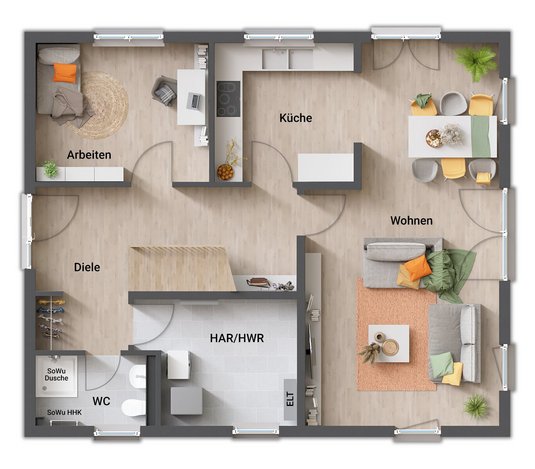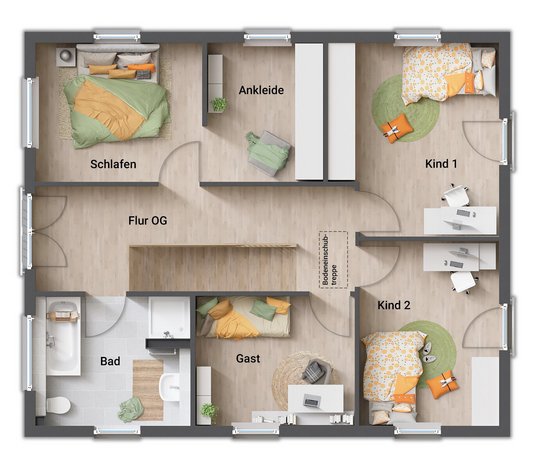
Flair 152 RE -
Grundrissvariante 7

- offene Küche, gerade Treppe und Garderobe
- großes Arbeitszimmer im Erdgeschoss
- zwei Kinderzimmer und Gästezimmer oder drei Kinderzimmer
- zweite Variante für das Hauptbad

Flair 152 RE -
Grundrissvariante 7



